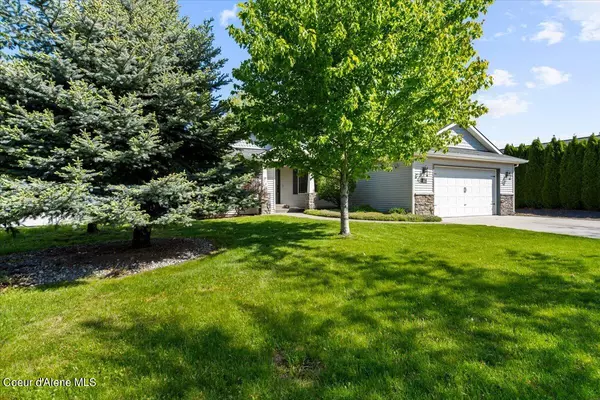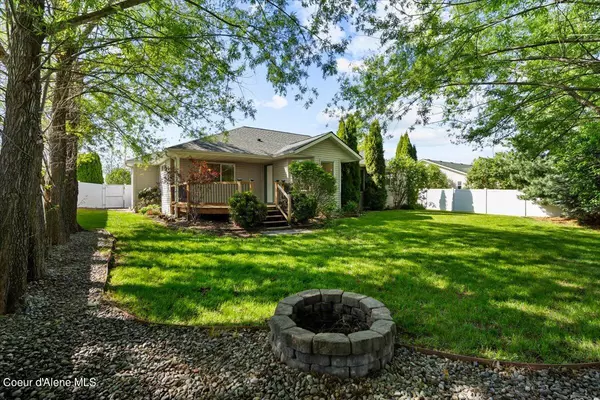$529,000
For more information regarding the value of a property, please contact us for a free consultation.
3 Beds
2 Baths
1,578 SqFt
SOLD DATE : 11/20/2024
Key Details
Property Type Single Family Home
Sub Type Site Built < 2 Acre
Listing Status Sold
Purchase Type For Sale
Square Footage 1,578 sqft
Price per Sqft $335
Subdivision Broadmoore Estates
MLS Listing ID 24-5051
Sold Date 11/20/24
Style Single Level
Bedrooms 3
HOA Y/N Yes
Originating Board Coeur d'Alene Multiple Listing Service
Year Built 2003
Annual Tax Amount $2,132
Tax Year 2023
Lot Size 10,018 Sqft
Acres 0.23
Property Description
Welcome to your dream home in the highly sought-after Broadmoore Estates community! This beautifully newly remodeled single-level rancher offers the perfect blend of modern amenities and rustic charm. Featuring 3 spacious bedrooms and 2 full bathrooms, this home is designed for comfort and style. Step inside to discover luxurious LVP flooring throughout, providing both elegance and durability. The heart of the home, the kitchen, boasts stunning Quartz countertops, offering ample space for meal prep and entertaining. Outside, you'll find a large, fenced-in backyard that is perfect for gatherings and relaxation. Enjoy evenings around the fire pit, surrounded by mature trees that offer both shade and privacy. The location is unbeatable - situated directly across from Broadmoore park, perfect for outdoor activities and leisurely strolls. Additionally, you're just minutes away from shopping, schools, and dining options, making this home the ideal choice!
Location
State ID
County Kootenai
Community Broadmoore Estates
Area 03 - Hayden
Zoning Res
Direction From Seltice, go North on Atlas, go East on Broadmoore Dr, then second right from the roundabout
Rooms
Basement None, Crawl Space
Main Level Bedrooms 2
Interior
Interior Features Cable TV, Central Air, Fireplace, Gas Fireplace, High Speed Internet, Satellite
Heating Natural Gas, Forced Air, Furnace
Exterior
Exterior Feature Covered Porch, Curbs, Fire Pit, Landscaping, Lighting, Open Deck, Paved Parking, Rain Gutters, Satellite Dish, Sidewalks, Sprinkler System - Back, Sprinkler System - Front, Fencing - Full, Lawn
Garage Att Garage
Garage Description 2 Car
View Mountain(s), Neighborhood
Roof Type Composition
Attached Garage Yes
Building
Lot Description Level, Southern Exposure
Foundation Concrete Perimeter
Sewer Public Sewer
Water Community System
New Construction No
Schools
School District Cda - 271
Others
Tax ID H09780040060
Read Less Info
Want to know what your home might be worth? Contact us for a FREE valuation!

Our team is ready to help you sell your home for the highest possible price ASAP
Bought with Amplify Real Estate Services Idaho LLC






