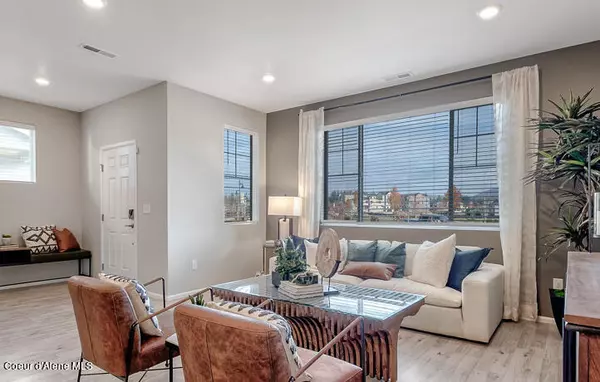$448,950
For more information regarding the value of a property, please contact us for a free consultation.
3 Beds
2.5 Baths
1,849 SqFt
SOLD DATE : 11/15/2024
Key Details
Property Type Single Family Home
Sub Type Site Built < 2 Acre
Listing Status Sold
Purchase Type For Sale
Square Footage 1,849 sqft
Price per Sqft $242
Subdivision Hayden Canyon
MLS Listing ID 24-6423
Sold Date 11/15/24
Style Multi-Level
Bedrooms 3
HOA Y/N Yes
Originating Board Coeur d'Alene Multiple Listing Service
Year Built 2024
Annual Tax Amount $400
Tax Year 2023
Lot Size 4,356 Sqft
Acres 0.1
Property Description
Welcome to Hayden Canyon! This Briarwood floorplan is ready for you to call it home! The first level of this two-story home is host to a spacious open floorplan shared between the kitchen, dining room and Great Room. A versatile flex space is found at the back of the home and can easily be used as a home office or gym. All three bedrooms occupy the top level, including the luxurious owner's suite, which includes a restful bedroom, an en-suite bathroom, and a walk-in closet. Move in ready November 2024!Prices, dimensions and features may vary and are subject to change. Photos are for illustrative purposes only.
Location
State ID
County Kootenai
Community Hayden Canyon
Area 03 - Hayden
Zoning RES
Direction From North HWY 95, East on Lancaster, South on Government Way, Eastin Hayden Canyon neighborhood.
Rooms
Basement None, Crawl Space
Interior
Interior Features Cable Internet Available, Dryer Hookup - Elec, High Speed Internet, Washer Hookup
Heating Natural Gas, Furnace
Exterior
Exterior Feature Curbs, Paved Parking, Fencing - Full
Garage Att Garage
Garage Description 2 Car
View Mountain(s), Territorial, Neighborhood
Roof Type Composition
Attached Garage Yes
Building
Lot Description Level, Open Lot
Foundation Concrete Perimeter, Slab
Sewer Public Sewer
Water Public
Schools
School District Cda - 271
Others
Tax ID HL8580170010
Read Less Info
Want to know what your home might be worth? Contact us for a FREE valuation!

Our team is ready to help you sell your home for the highest possible price ASAP
Bought with Non-MLS Office






