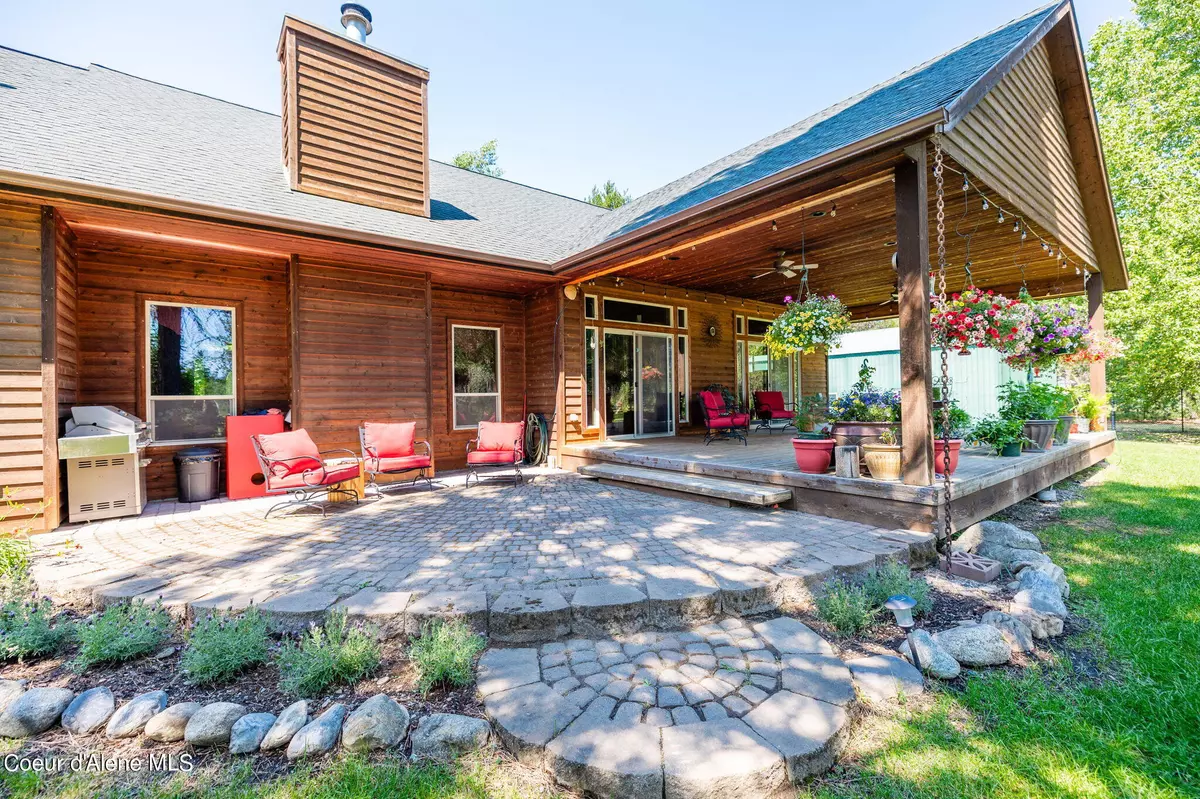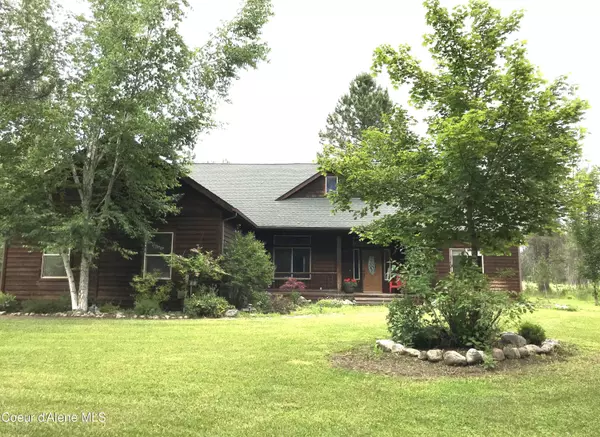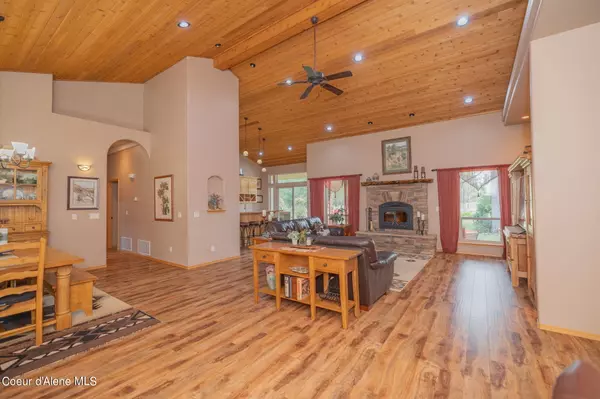$1,190,000
For more information regarding the value of a property, please contact us for a free consultation.
3 Beds
2.5 Baths
4,372 SqFt
SOLD DATE : 10/24/2024
Key Details
Property Type Single Family Home
Sub Type Site Built < 2 Acre
Listing Status Sold
Purchase Type For Sale
Square Footage 4,372 sqft
Price per Sqft $272
Subdivision Bar Circle S Ranch
MLS Listing ID 24-9729
Sold Date 10/24/24
Style Single Level
Bedrooms 3
HOA Y/N No
Originating Board Coeur d'Alene Multiple Listing Service
Year Built 2003
Annual Tax Amount $2,857
Tax Year 2023
Lot Size 4.830 Acres
Acres 4.83
Property Description
Find your dream home in the sought-after Garwood area. Here you will find outdoor serenity close to necessities. The three-bedroom, two-and-a-half bath on the main level has many upgrades including custom-built knotty alder cabinetry, coffered ceilings, T&G cedar ceiling in the main living area, and an inviting wood stove for warm winter comfort. The 2-car garage is wired for a Generator backup that powers most of the house, and is large enough to hold your extra freezer and backup refrigerator. The backyard has livestock pens including shelters, a chicken coop with a run, and gardens with established raspberries, strawberries, and fruit trees. The inviting large covered back deck
is a main living area in the warmer months and is wired for your hot tub.
There is a 36'x48' heated shop with 12'x14' overhead doors that is roughed in for living quarters. To many features to list come tour this home today before it's gone!
Location
State ID
County Kootenai
Community Bar Circle S Ranch
Area 04 - Rathdrum/Twin Lakes
Zoning AG-Suburban
Direction North on Highway 95, West on highway 53, North on Ramsey, East on Garwood, Turn right on Circle S Trail.
Rooms
Basement Unfinished
Main Level Bedrooms 3
Interior
Interior Features Cable Internet Available, Cable TV, Dryer Hookup - Elec, Fireplace, High Speed Internet, Jetted Tub, Washer Hookup
Heating Natural Gas, Forced Air, Fireplace(s), Furnace
Exterior
Exterior Feature Covered Deck, Covered Patio, Fencing - Partial, Fire Pit, Fruit Trees, Garden, Landscaping, Lighting, Open Deck, Open Porch, Paved Parking, Rain Gutters, RV Parking - Open, Sprinkler System - Back, Sprinkler System - Front, Horse Facility, Lawn, Pasture
Garage Att Garage
Garage Description 2 Car
View Mountain(s), Territorial, Neighborhood
Roof Type Composition
Attached Garage Yes
Building
Lot Description Level, Wooded
Foundation Concrete Perimeter
Sewer Septic System
Water Community System, Shared Well
New Construction No
Schools
School District Lakeland - 272
Others
Tax ID 0048500G0030
Read Less Info
Want to know what your home might be worth? Contact us for a FREE valuation!

Our team is ready to help you sell your home for the highest possible price ASAP
Bought with Windermere/Hayden, LLC






