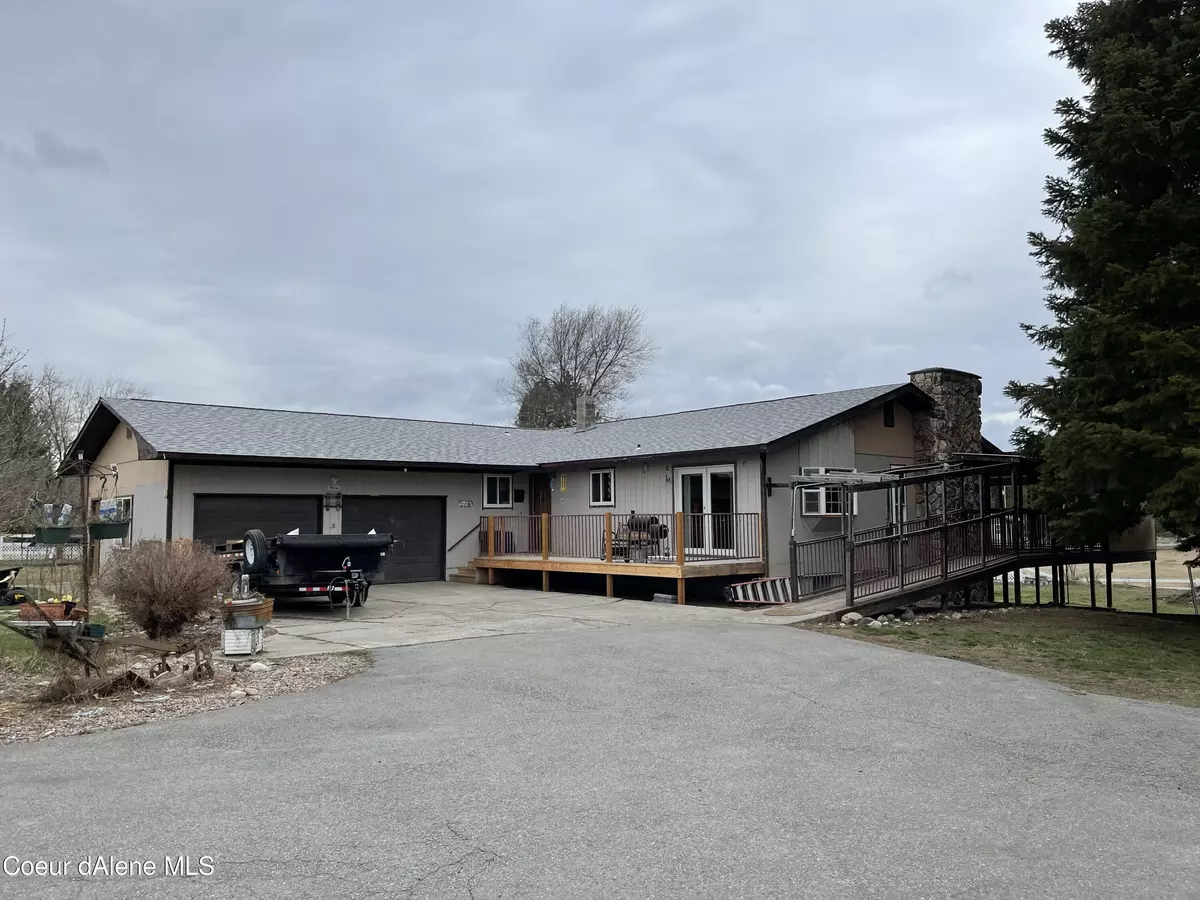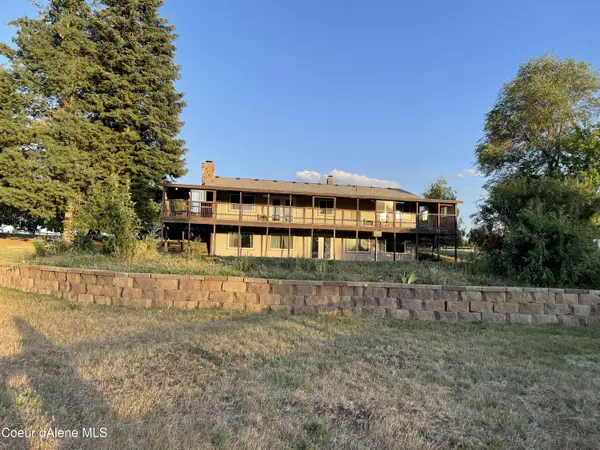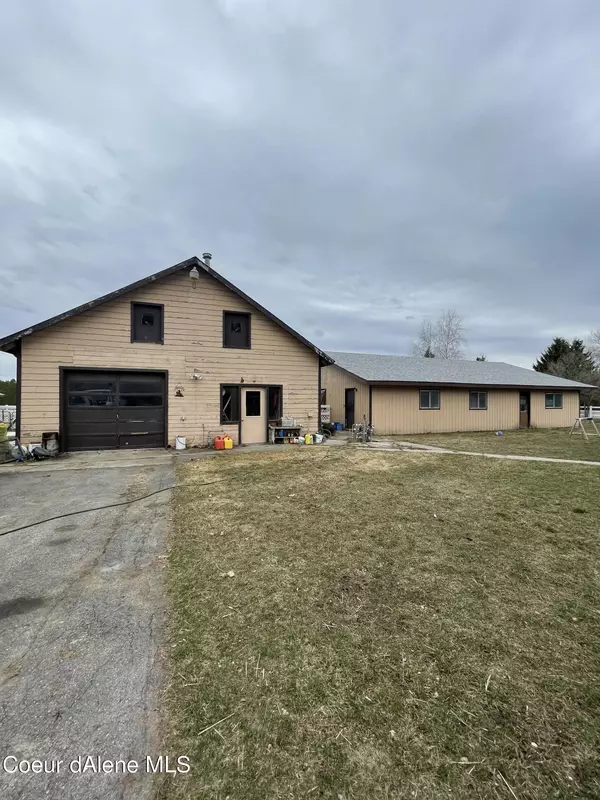$685,000
For more information regarding the value of a property, please contact us for a free consultation.
6 Beds
4.5 Baths
2,994 SqFt
SOLD DATE : 09/20/2021
Key Details
Property Type Single Family Home
Sub Type Site Built > 2 Acres
Listing Status Sold
Purchase Type For Sale
Square Footage 2,994 sqft
Price per Sqft $228
Subdivision Panhandle Mobile Est
MLS Listing ID 21-6955
Sold Date 09/20/21
Style Daylight Single Level
Bedrooms 6
HOA Y/N No
Originating Board Coeur d'Alene Multiple Listing Service
Year Built 1975
Annual Tax Amount $2,964
Tax Year 2020
Lot Size 3.480 Acres
Acres 3.48
Property Description
One of kind 3.48-acre property with HOME, SHOP, BARN with two separate lots. This 6-bedroom, 4.5 bath rancher has a walk-out basement includes 2 master suites, one on each level, both with jetted tubs. The main floor master has double vanity, jetted tub, tile floor. The large kitchen boosts hickory cabinets, dual fuel range/oven, garden window in large dining room, 2 family rooms with gas fireplaces, covered deck to enjoy the beautiful sunsets. This home is hard wired with a generator and includes 38 X 50 two stall Barn with nursery, heat/ac unit in barn. The 30 X 42 Shop is heated (furnace and wood stove) and set up with 1/2 workshop, 1/2 mechanical with 1/2 bath and loft, chicken coop, garden shed, green house, raised garden beds, fish pond with fountain, fire pit, leaf burner, apple orchard and numerous other fruit trees, berry bushes, fenced and cross fenced with vinyl fencing. Property has RV hookup, plenty of room for everyone.
Location
State ID
County Kootenai
Community Panhandle Mobile Est
Area 04 - Rathdrum/Twin Lakes
Zoning County-rural
Direction North on Ramsey, Left on Judy K
Rooms
Basement Finished, Walk-out
Main Level Bedrooms 2
Interior
Interior Features Central Air, Dryer Hookup - Elec, Gas Fireplace, Jetted Tub, Washer Hookup
Heating Natural Gas, Forced Air
Exterior
Exterior Feature Covered Deck, Covered Patio, Fruit Trees, Garden, Gazebo, Landscaping, Lighting, Open Deck, Paved Parking, RV Parking - Covered, Fencing - Full, Handicap Access, Horse Facility, Lawn, Pasture
Garage Att Garage
Garage Description 2 Car
View Mountain(s), Territorial
Roof Type Composition
Attached Garage Yes
Building
Lot Description Open Lot
Foundation Concrete Perimeter
Sewer Septic System
Water Community System
New Construction No
Schools
School District Post Falls - 273
Others
Tax ID 057400010250
Read Less Info
Want to know what your home might be worth? Contact us for a FREE valuation!

Our team is ready to help you sell your home for the highest possible price ASAP
Bought with Kelly Right Real Estate






