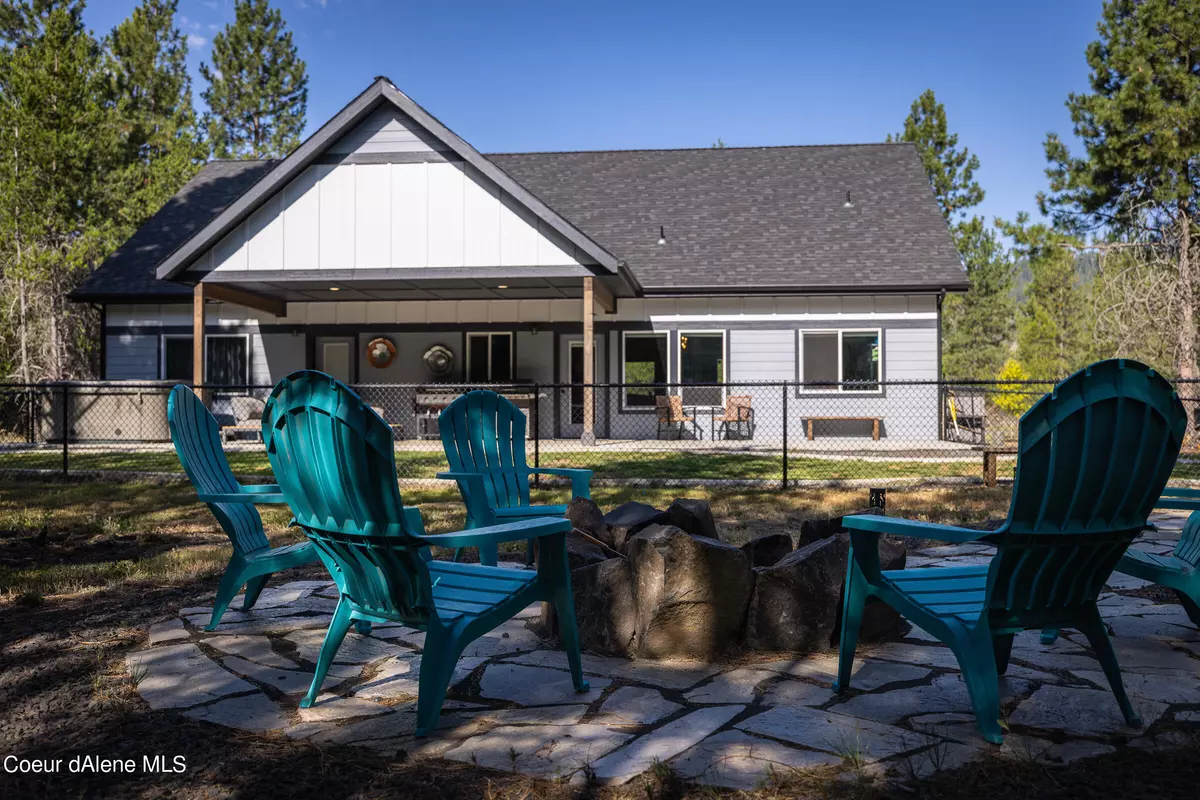$880,000
For more information regarding the value of a property, please contact us for a free consultation.
3 Beds
2 Baths
2,108 SqFt
SOLD DATE : 04/10/2024
Key Details
Property Type Single Family Home
Sub Type Site Built > 2 Acres
Listing Status Sold
Purchase Type For Sale
Square Footage 2,108 sqft
Price per Sqft $417
Subdivision Lone Mountain Estates
MLS Listing ID 23-7154
Sold Date 04/10/24
Style Single Level with Bonus Room
Bedrooms 3
HOA Y/N Yes
Originating Board Coeur d'Alene Multiple Listing Service
Year Built 2020
Annual Tax Amount $3,115
Tax Year 2022
Lot Size 5.000 Acres
Acres 5.0
Property Description
Step into your dream home in a sought-after community, just 15 minutes north of Hayden. Experience the best of both worlds on a sprawling 5-acre lot, ideal for those looking to upgrade to more space and potential for building a custom shop. This exquisitely built 2,108-square-foot home offers a spacious layout with 3 bedrooms, 2 bathrooms, a versatile bonus room, and an attached 3-car garage. The luxurious master suite is a haven of relaxation, featuring a walk-in tiled shower, a separate soaking tub, and dual vanities. Designed for entertaining, the large living and dining areas flow seamlessly. The kitchen is a chef's delight with granite countertops, ample pantry space, and a multi-functional island/breakfast bar. Step outside to the peaceful, covered patio and immerse yourself in the serene, private setting. Ready to move in without the hassle of new construction, this home comes with complete landscaping. Perfect for those seeking more room and the opportunity to build a shop.
Location
State ID
County Kootenai
Community Lone Mountain Estates
Area 04 - Rathdrum/Twin Lakes
Zoning Rural
Direction Continue straight to stay on US-95 N, Turn left onto W Boekel, Turn right onto N Ramsey Rd, Turn right onto N Massif Rd, Turn left onto Costilla Ln
Rooms
Basement None, Crawl Space
Main Level Bedrooms 2
Interior
Interior Features Cable Internet Available, Cable TV, Central Air, Dryer Hookup - Elec, Smart Thermostat, Washer Hookup
Heating Natural Gas, Forced Air, Furnace
Exterior
Exterior Feature Covered Patio, Covered Porch, Fencing - Partial, Fire Pit, Fruit Trees, Landscaping, Lighting, Open Patio, Rain Gutters, RV Parking - Open, Spa/Hot Tub, Sprinkler System - Back, Sprinkler System - Front, Lawn
Garage Att Garage
Garage Description 3 Car
View Mountain(s), Territorial
Roof Type Composition
Attached Garage Yes
Building
Lot Description Level, Open Lot, Wooded
Foundation Concrete Perimeter
Sewer Septic System
Water Community System
New Construction No
Schools
School District Lakeland - 272
Others
Tax ID 52N04W022100
Read Less Info
Want to know what your home might be worth? Contact us for a FREE valuation!

Our team is ready to help you sell your home for the highest possible price ASAP
Bought with Avalon 24 Real Estate






