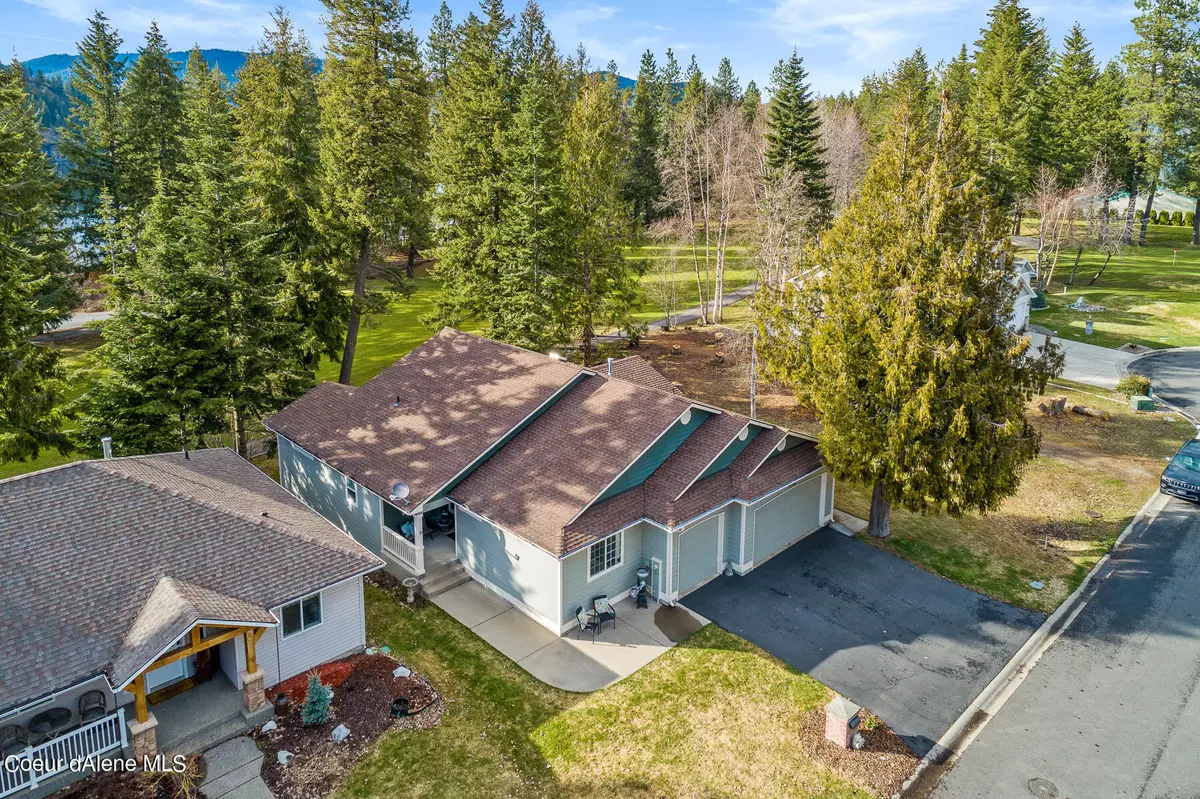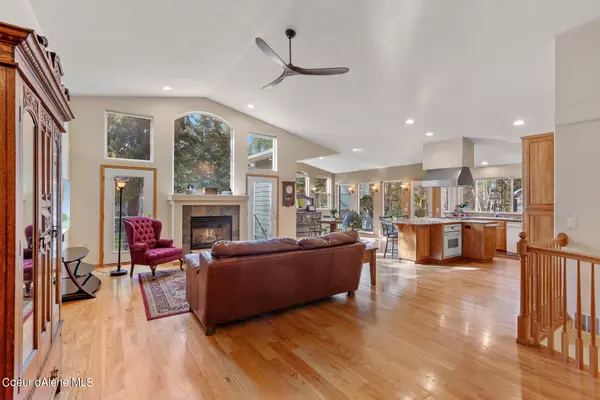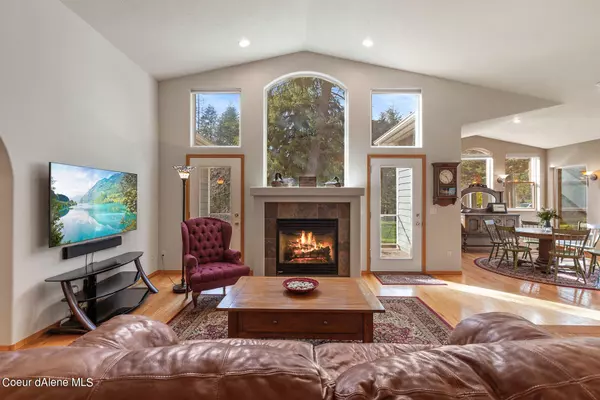$775,000
For more information regarding the value of a property, please contact us for a free consultation.
4 Beds
4 Baths
3,248 SqFt
SOLD DATE : 07/11/2023
Key Details
Property Type Single Family Home
Sub Type Site Built < 2 Acre
Listing Status Sold
Purchase Type For Sale
Square Footage 3,248 sqft
Price per Sqft $238
Subdivision 19Th Hole Estates/Twin Lakes Village
MLS Listing ID 23-3169
Sold Date 07/11/23
Style Daylight Single Level
Bedrooms 4
HOA Y/N Yes
Originating Board Coeur d'Alene Multiple Listing Service
Year Built 1998
Annual Tax Amount $2,651
Tax Year 2022
Lot Size 7,840 Sqft
Acres 0.18
Property Description
OPEN HOUSE SAT 5/6 11-2pm: Without a doubt, one of the BEST sprawling rancher floor-plans on Twin Lakes Golf Course! Beautiful fairway, pines & Lower Twin Lakes views from private deck & multiple windows. Prepare to be Wowed by the spacious & open floor plan, vaulted ceilings, abundance of windows & natural light, hardwoods, gas slate fireplace, chef's kitchen made to entertain w/newer appliances, granite peninsula & countertops, deep cupboards & Viking gas range. Builders own home & designed for comfort with 4 beds (3 w/ensuites), 4 full baths, curved staircase, finished walkout-daylight basement & huge family room. Smart gas heating, AC, retractable sun awning, Generac system, storage galore, 3 car garage, 2 patios, hot-tub & end of road privacy. Enjoy all the fun Twin Lakes Village offers; Golf, beach, lake access, tennis, pickleball, pool, clubhouse & dining, a recreational haven & close to town. Mint Condition!
Location
State ID
County Kootenai
Community 19Th Hole Estates/Twin Lakes Village
Area 04 - Rathdrum/Twin Lakes
Zoning County RES
Direction From HWY 41, turn west into Twin Lakes Village entrance (across from Scarcello Rd) Stay on Village Blvd pass TLV clubhouse, right on Lakeview Ct., right on Molly Ln., home end of the road on the left
Rooms
Basement Finished, Daylight, Walk-out
Main Level Bedrooms 1
Interior
Interior Features Central Air, Central Vacuum, Dryer Hookup - Elec, Dryer Hookup - Gas, Gas Fireplace, High Speed Internet, Smart Thermostat, Washer Hookup
Heating Natural Gas, Forced Air, Fireplace(s), Furnace
Exterior
Exterior Feature Covered Deck, Covered Patio, Landscaping, Lighting, Open Deck, Open Patio, Paved Parking, Pool, Inground, Rain Gutters, Spa/Hot Tub, Sprinkler System - Back, Sprinkler System - Front, Water Feature, See Remarks, Lawn
Garage Att Garage
Garage Description 3 Car
Waterfront No
Waterfront Description Lake/River View
View Mountain(s), Lake
Roof Type Composition
Attached Garage Yes
Building
Lot Description Level, Open Lot, Wooded, On Golf Course
Foundation Concrete Perimeter
Sewer Community System
Water Community System
New Construction No
Schools
School District Lakeland - 272
Others
Tax ID 055900010070
Read Less Info
Want to know what your home might be worth? Contact us for a FREE valuation!

Our team is ready to help you sell your home for the highest possible price ASAP
Bought with Select Properties Co Real Estate






